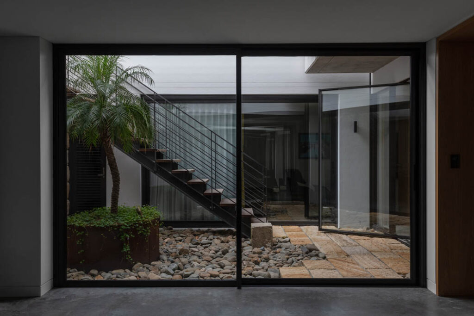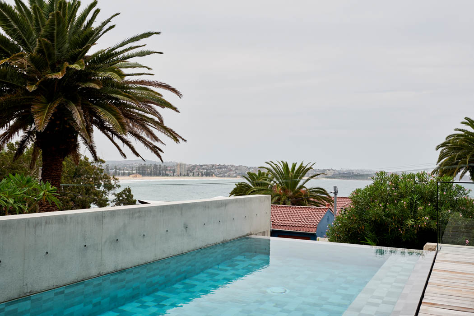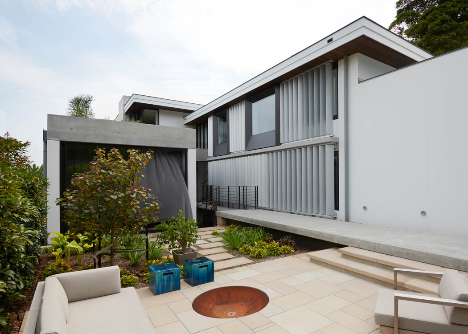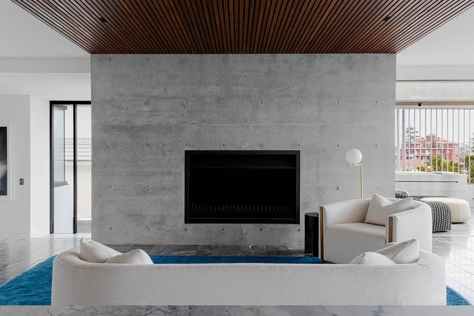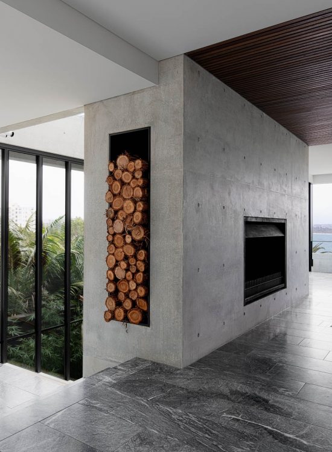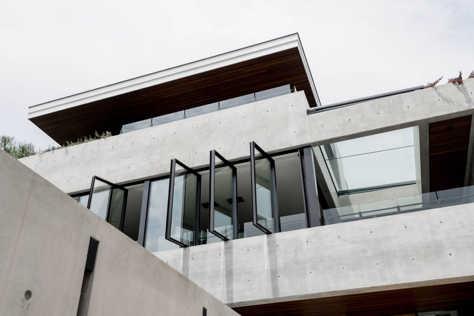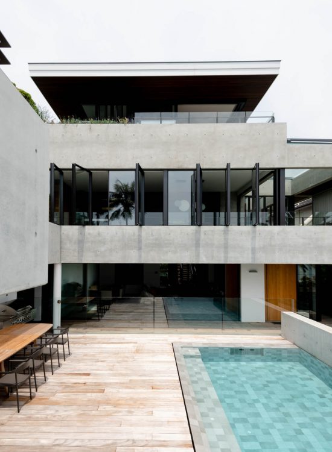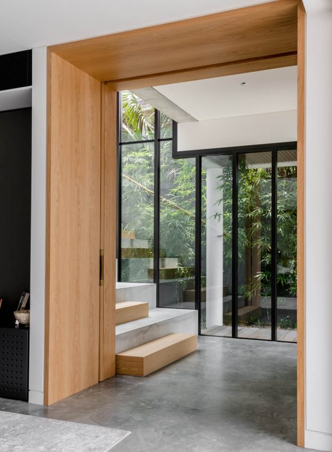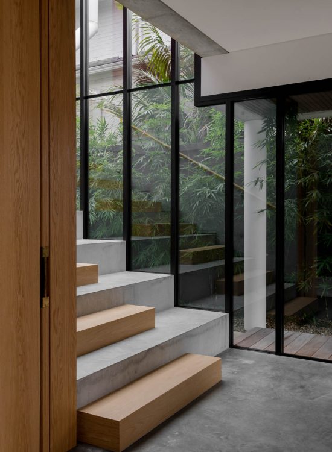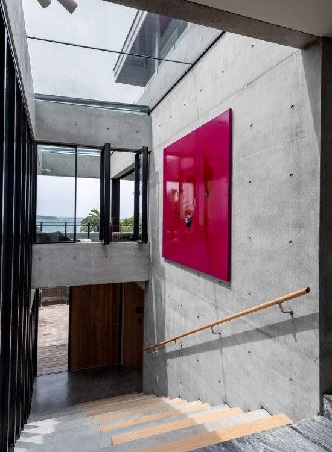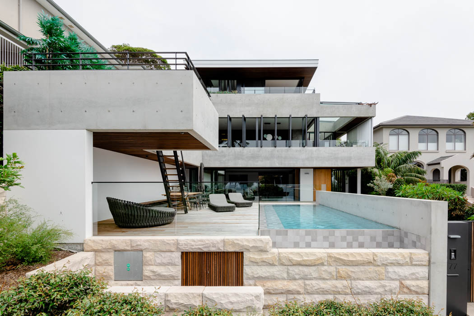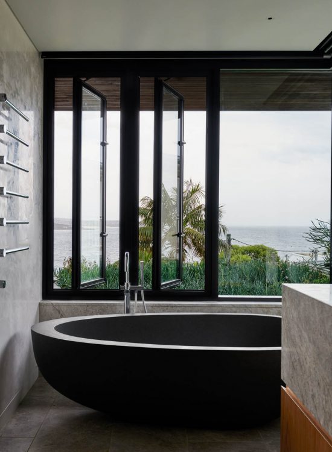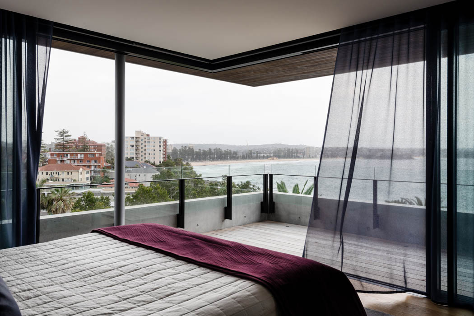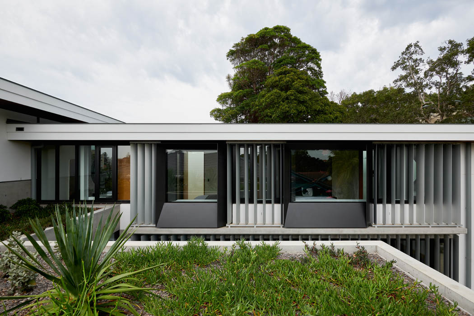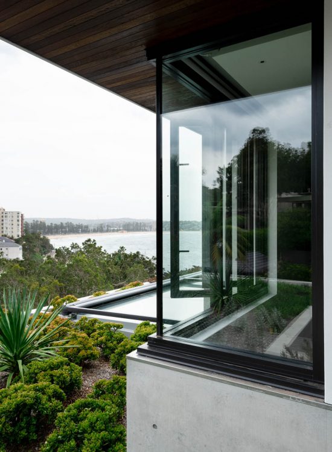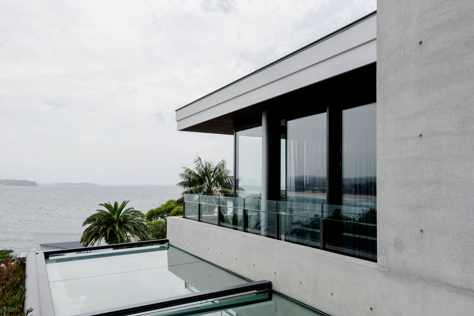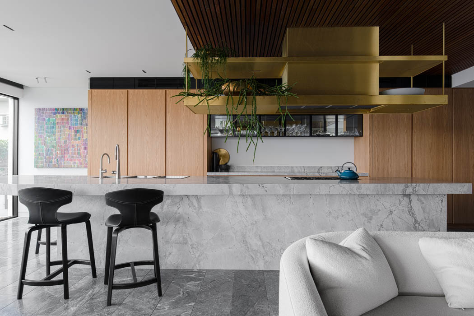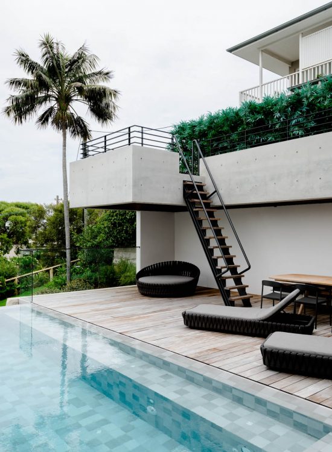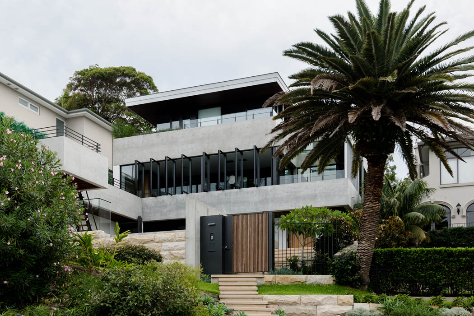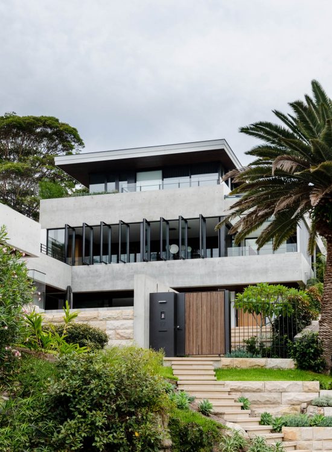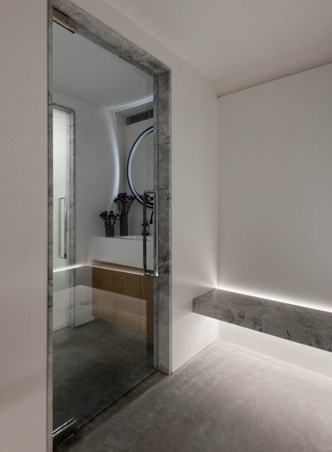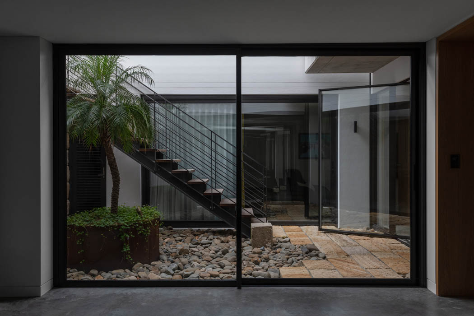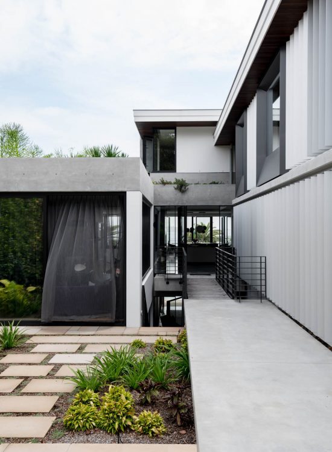When the architect and builder working on this new home realised the extent of the glazing and framing challenges, they knew who to contact: Taylors Aluminium. If anyone could tackle the difficult design, construct and installation issues involved at the site, it would be the team from Taylors.
Perched on the hillside overlooking Fairy Bower beach in Manly, the new build involved the installation of large windows and doors across a steep building site with difficult access. The home was designed to capture panoramic coastal views from the location, while encouraging natural light across all three levels.
Project builder The Construction Connection and Lesiuk Architects approached Taylors who quickly identified glazing options which would meet the brief. Key features of the build included discreet post-less corner sliding doors, a large irregular-shaped skylight, and extensive areas of glazed balustrading, much of which would have to be craned on to site.
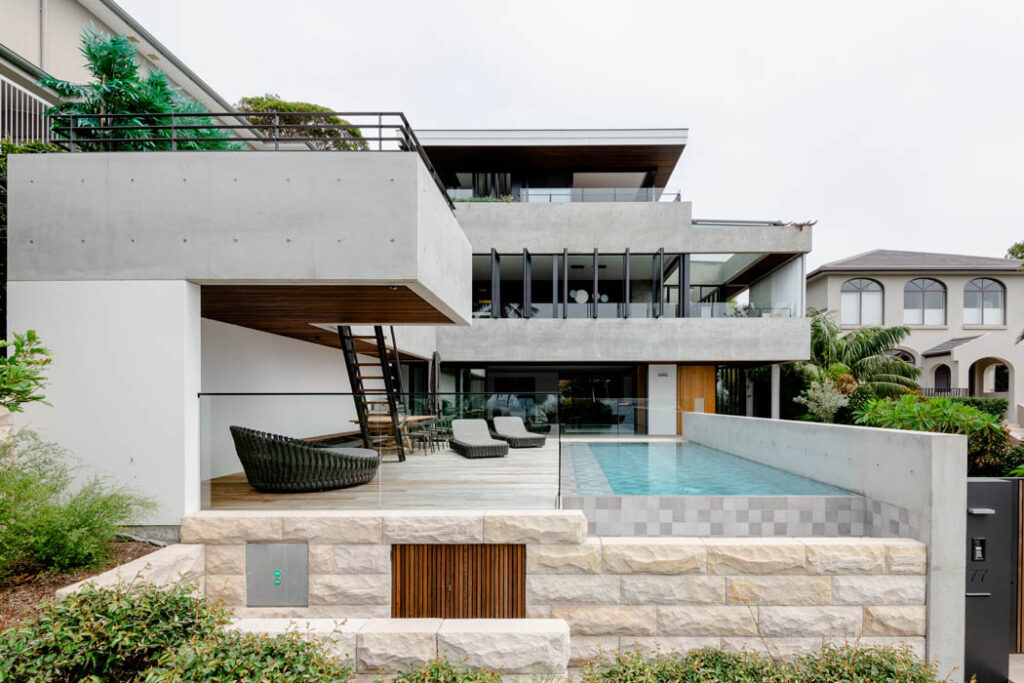
Taylors were able to deliver the project’s window and door needs by fabricating components drawn from across the Alspec product suite. This included ProGlide High Performance Sliding Doors, ProTilt High Performance Awing/Casement Windows and View-Max Commercial Sliding Windows, combined with window and door hardware from the stylish Halliday + Baillie product range.
Some elements required customisation, including adapting the top hung ProGlide High Performance Sliding doors to be housed within a cavity, minimising the appearance of framing. ProGlide doors suited the application as they could accommodate the heavy weight of the glazing panels and their flush sill option would allow a seamless interface with the outdoor areas.
For large openable windows across the home, ProTilt awning and View Max sliding window styles were adopted. The two products feature internal and external overlapping seals which deliver superior weather performance qualities. Each type can accommodate a range of glass options and thicknesses which ensure enhanced thermal and acoustic performance in all applications.
Project: Bower St, Manly NSW
Architect: Lesiuk Architects
Builder: The Construction Connection
Hardware: Halliday + Baillie lock in Electro Black Ace
Powdercoat Finish: Vivica Charcoal Pearl (GY237A)
Products used:
Alspec ProGlide® High Performance Sliding Door
Alspec View-Max® Commercial Sliding Window
Alspec ProTilt® High Performance Awning/Casement Window
